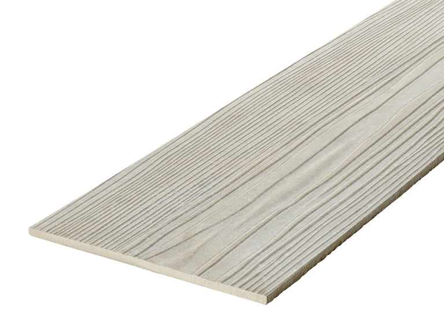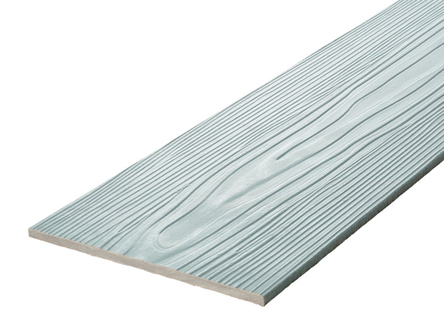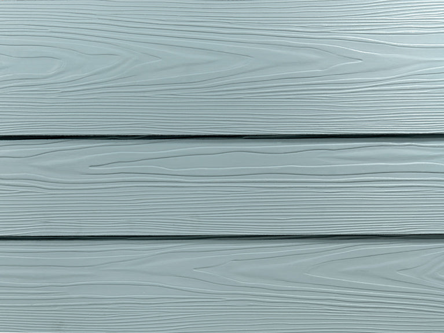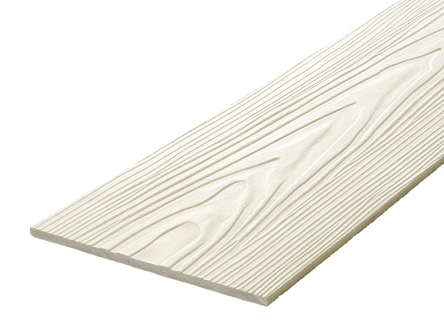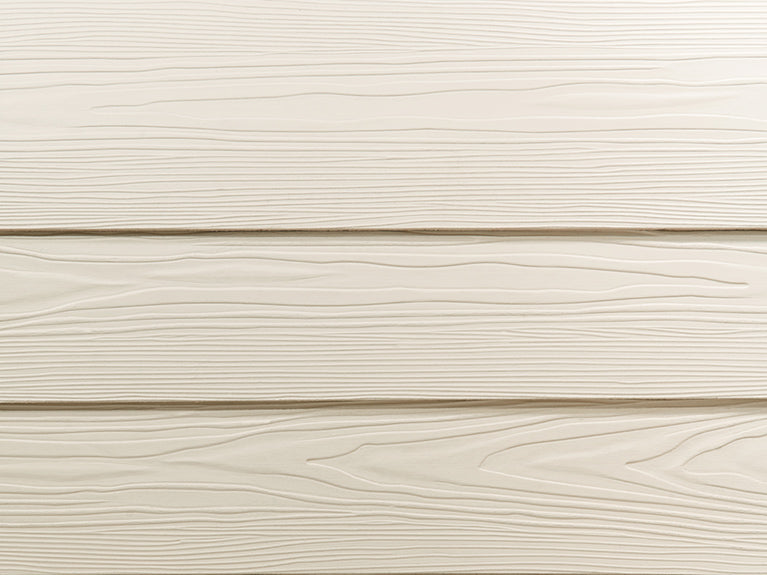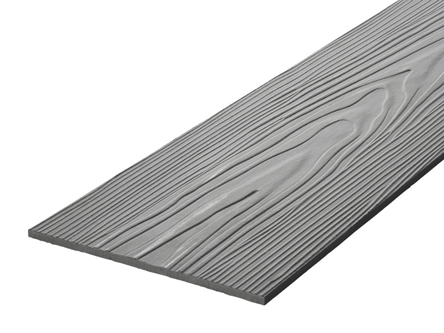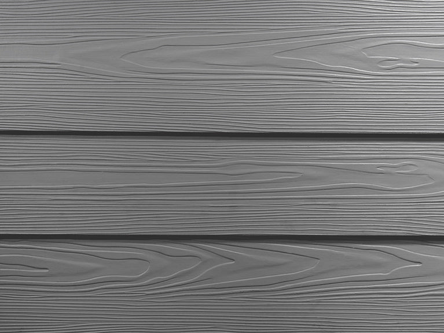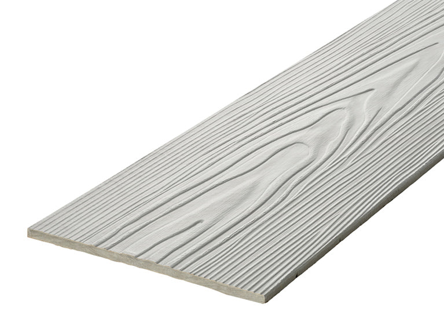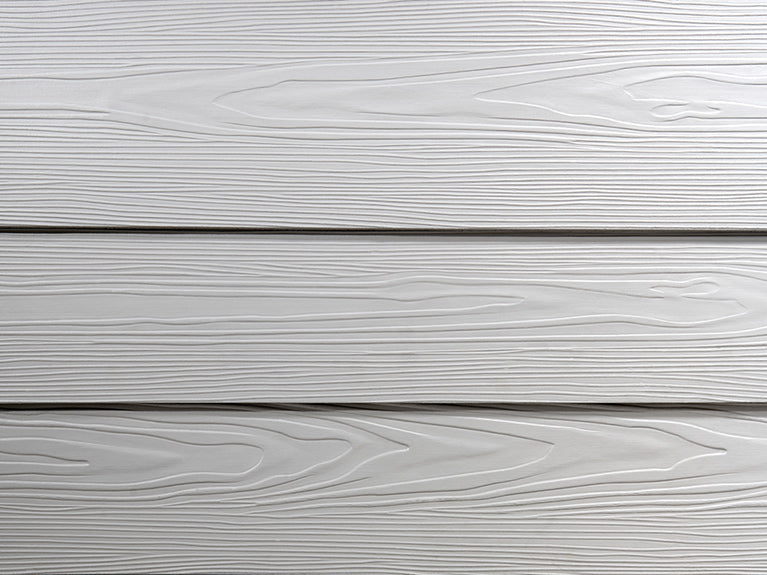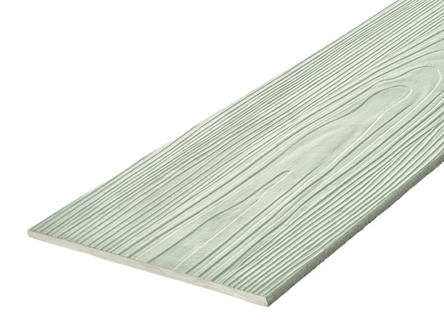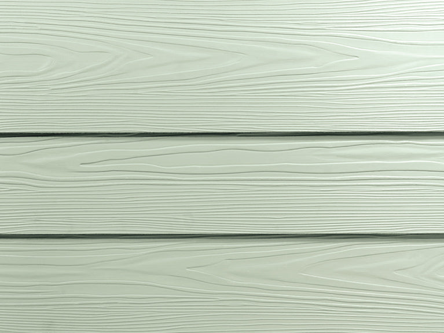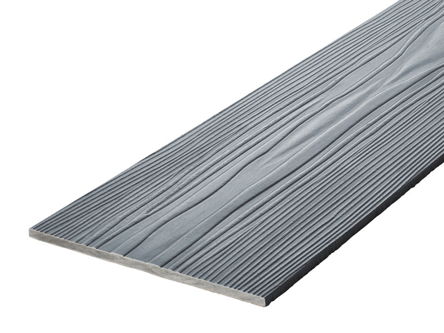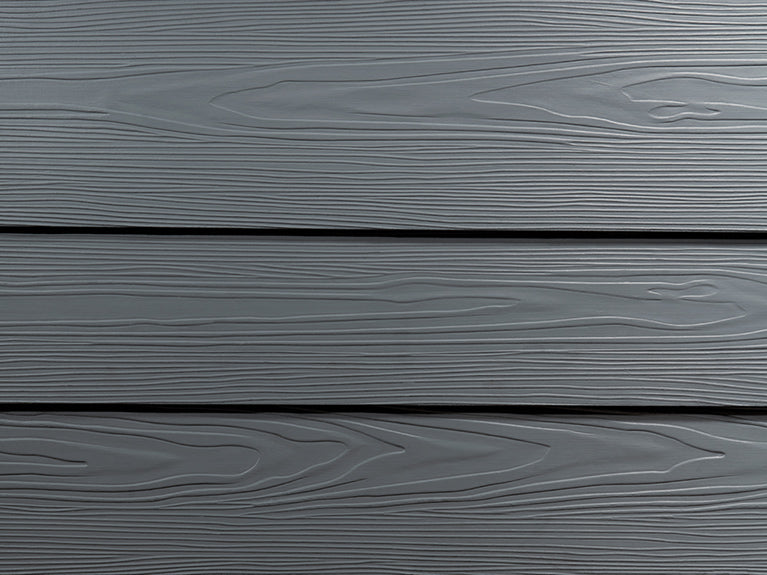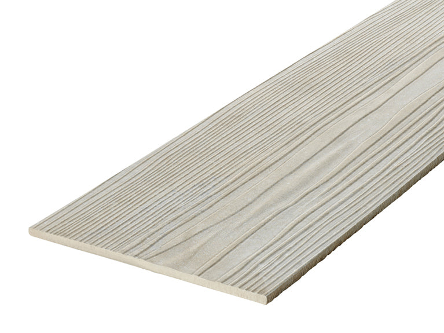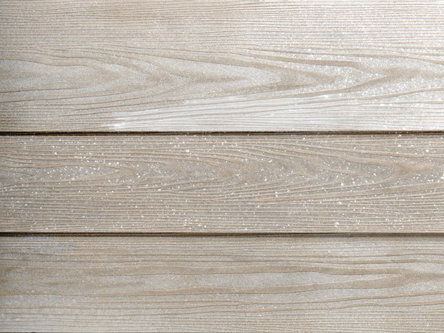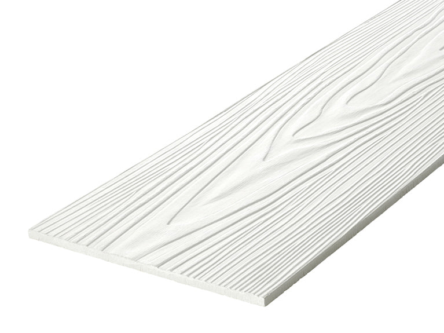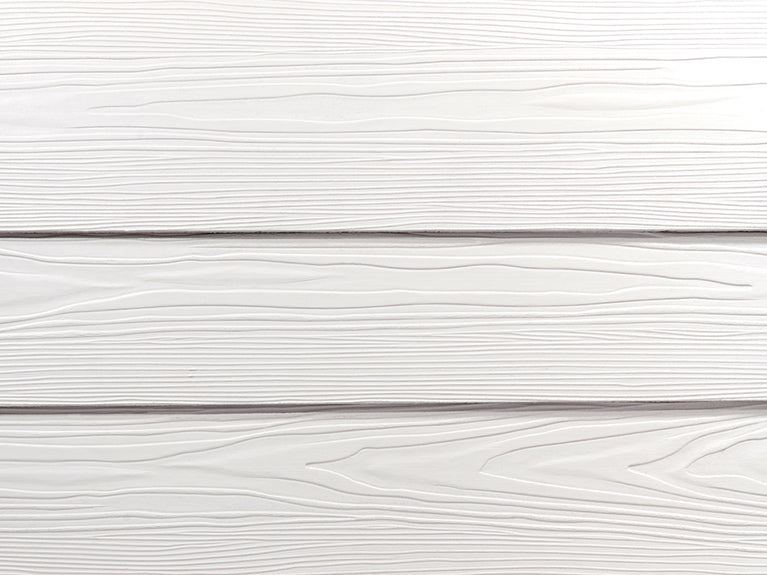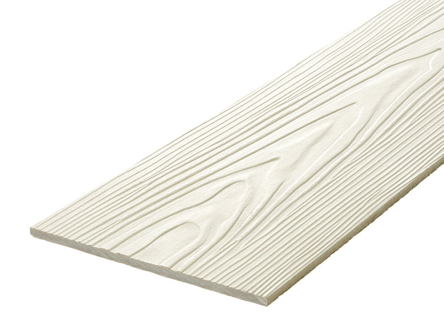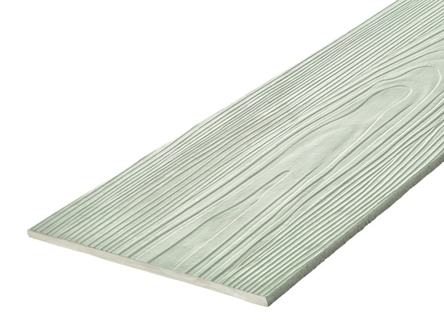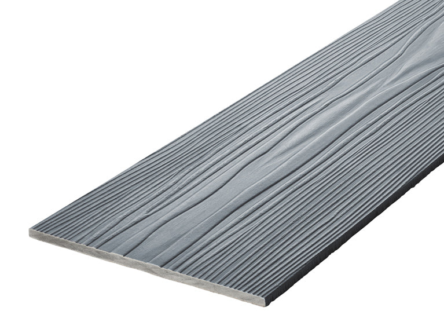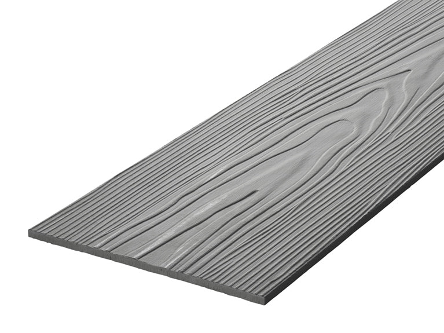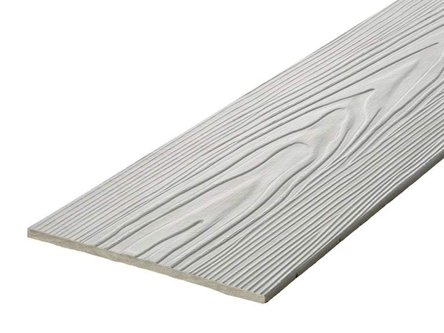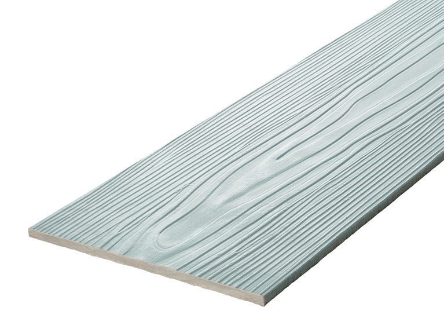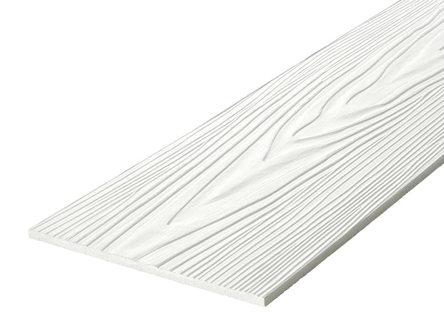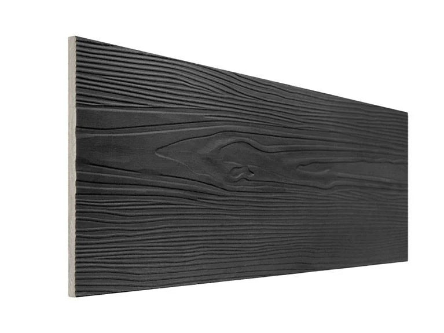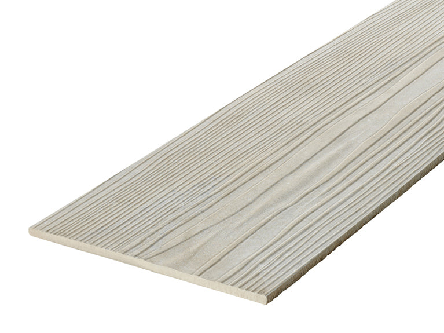
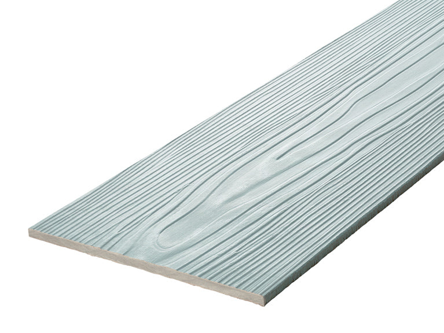
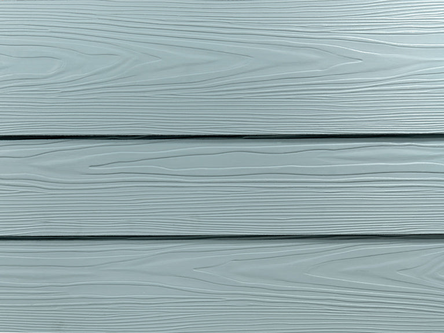
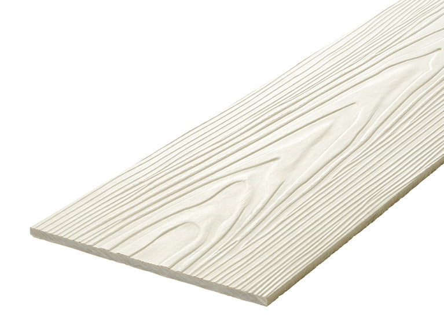
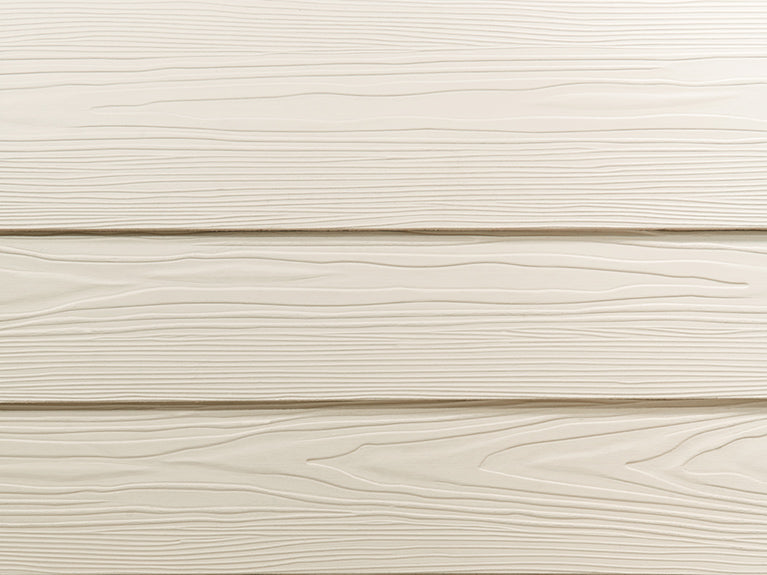
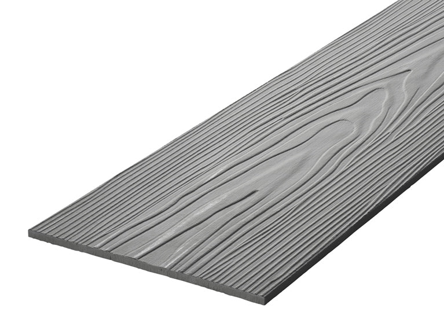
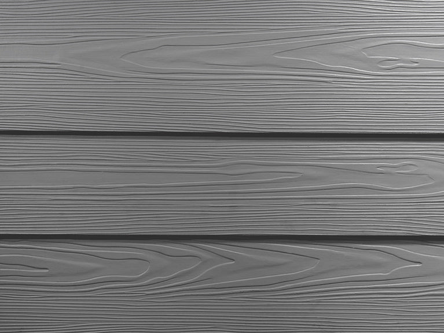
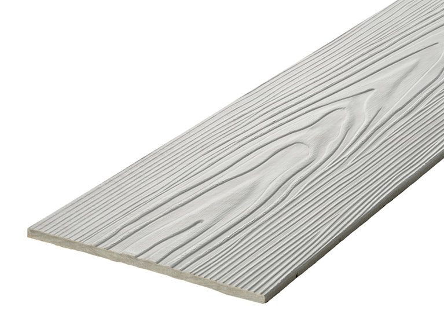
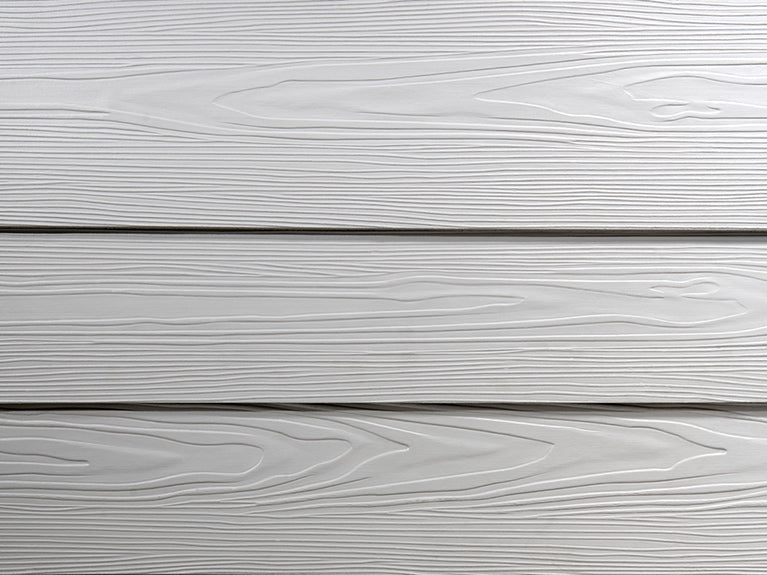
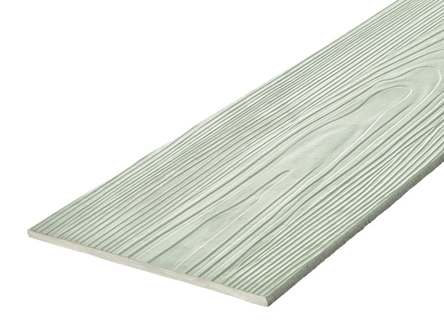
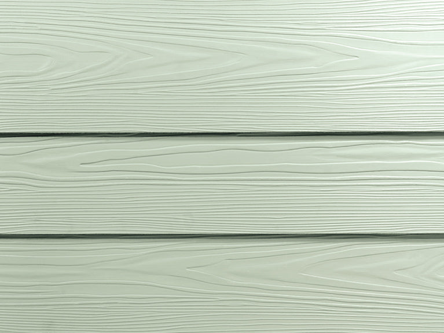
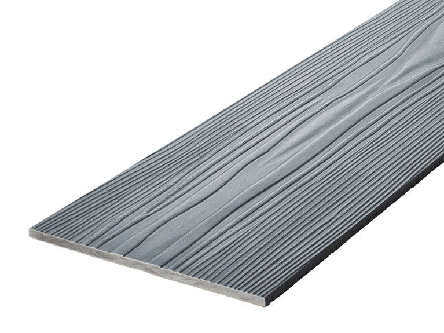
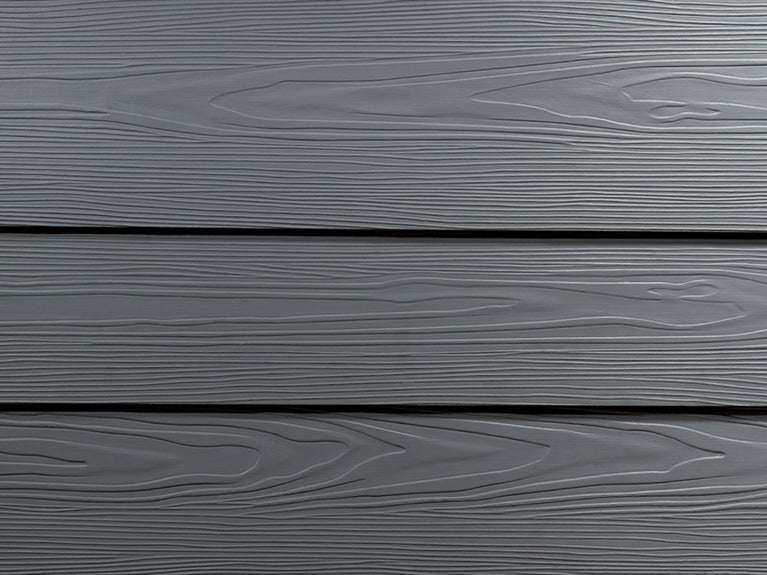
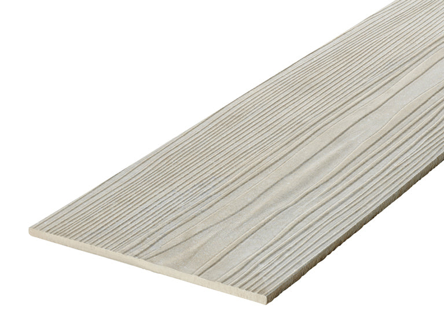
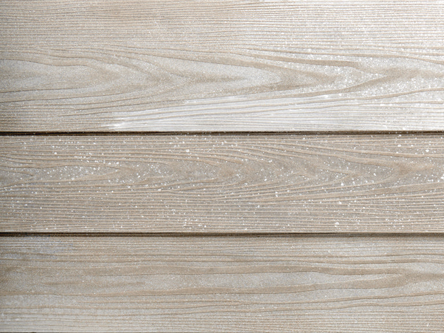
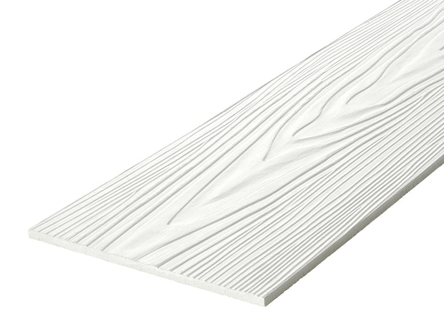
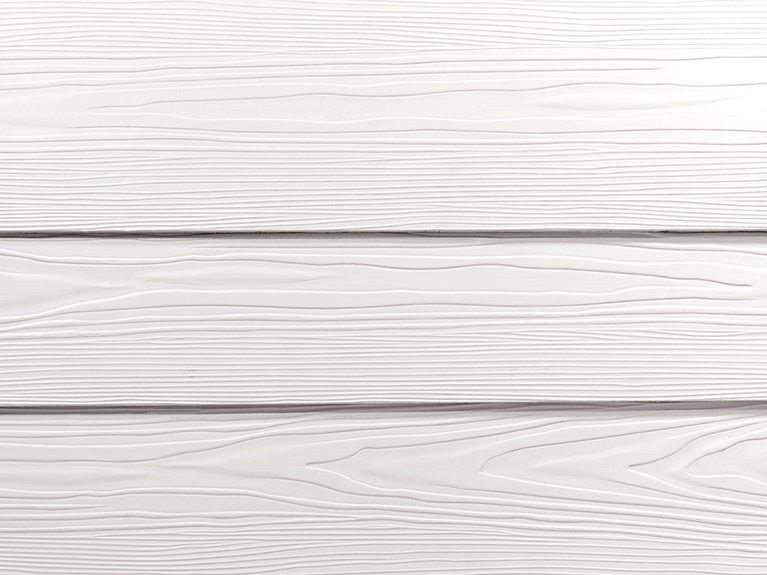
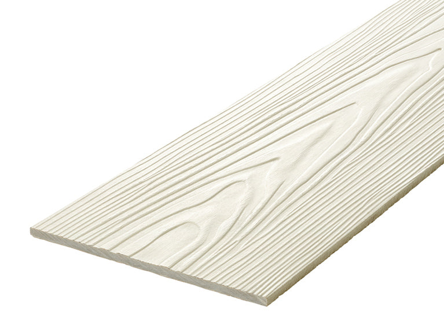
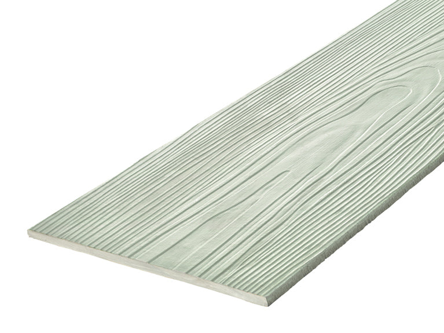
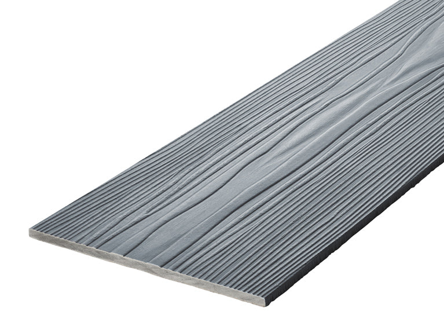
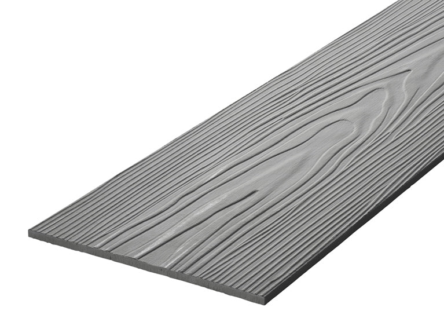
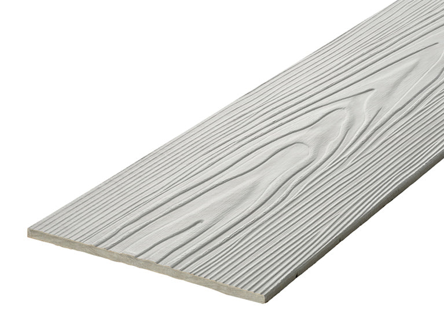
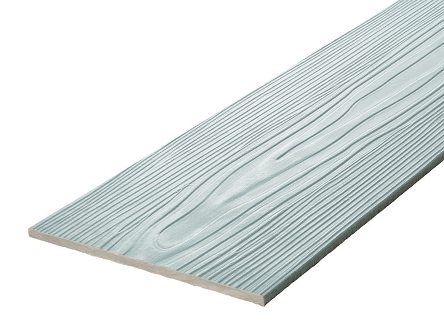
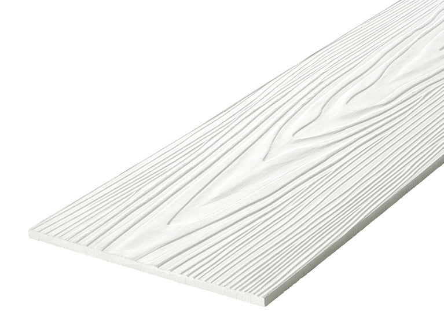
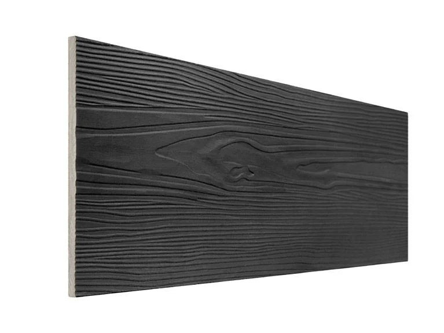
Fibre Cement Wall Cladding Boards offer a superior, low-maintenance solution for wall cladding, resistant to harsh weather and minimal expansion or contraction. These products come with a 10-year guarantee, ensuring long-term quality.
Upgrade your home with 3.66m Fibre Cement Cladding Boards for a durable, wood-like look without the hassle. These boards resist rot, mould, pests, and don't need staining or treatment.
Cladding shields your home from harsh weather like wind, rain, and hail, while giving it a sleek, modern appearance. These Fibre Cement Wall Cladding Boards come in a variety of colours including Cream, Sage Green, Slate, Granite, Light Grey, Black, Blue, and White, plus an unpainted option for custom designs.
Board Specifications
Length: 3.66m
Width: 210mm
Thickness: 8mm
Coverage per Board: 0.65 sq/m
Weight per Board (approx.): 11kg

Fibre Cement Wall Cladding Boards should always be stored in a cool, dry and shaded area, on a flat, level surface and fully supported until installation.
Fibre Cement Wall Cladding is crafted from a robust mix that includes cement formed from clay, iron, and limestone, which serves as the base of each board. Added to this are sand, for resilience and weather resistance, and cellulose fibres, which enhance the board's durability. Water and additives are also included to activate and bind these components together effectively.
Trims for Fibre Cement Cladding include:
Symmetric External Corner Trims - Designed to fit on the corners of the building, Fibre Cement Wall Cladding Boards are installed to the flat edges of the External Corner Trim.
Single & Double Connection Trims - Installed to the inside edges of window reveals and door frames to support Cladding Boards.
Perforated Closures - Installed under the Battens at the base of the build, or at the top of any doors and windows, to ensure ventilation throughout the installation. A Perforated Closure protects the build from any dirt or animals entering the air flow space.
Start Trims - Installed at the start of the first run of Boards at the base of the building.
Internal Corner Trims - Used in the internal corners of a building for a neat and seamless finish.
Wall End Trims - Installed on the finishing edges to conceal exposed ends of Fibre Cement Wall Cladding Boards.
Asymmetric External Corner Trims - Install Asymmetric Trims on external corners around doors or windows to create a finished edge between walls and reveals.
Please note: Images and colours above are used for illustration purposes only. Actual item may vary slightly from the image displayed.
DOWNLOADS

